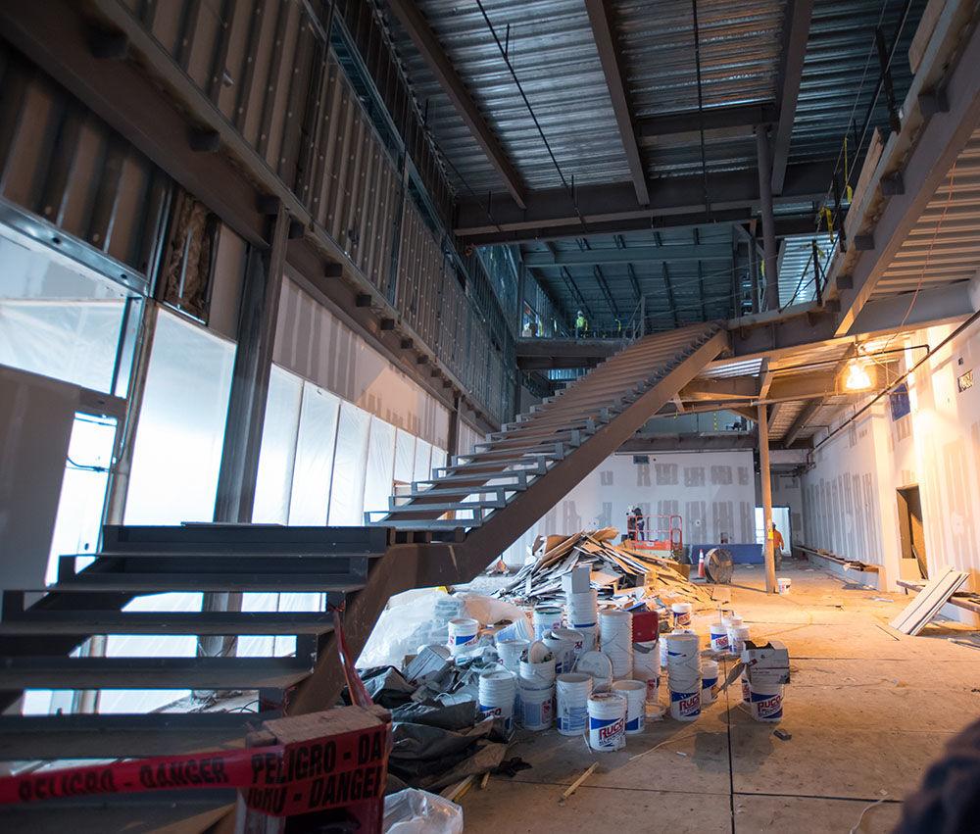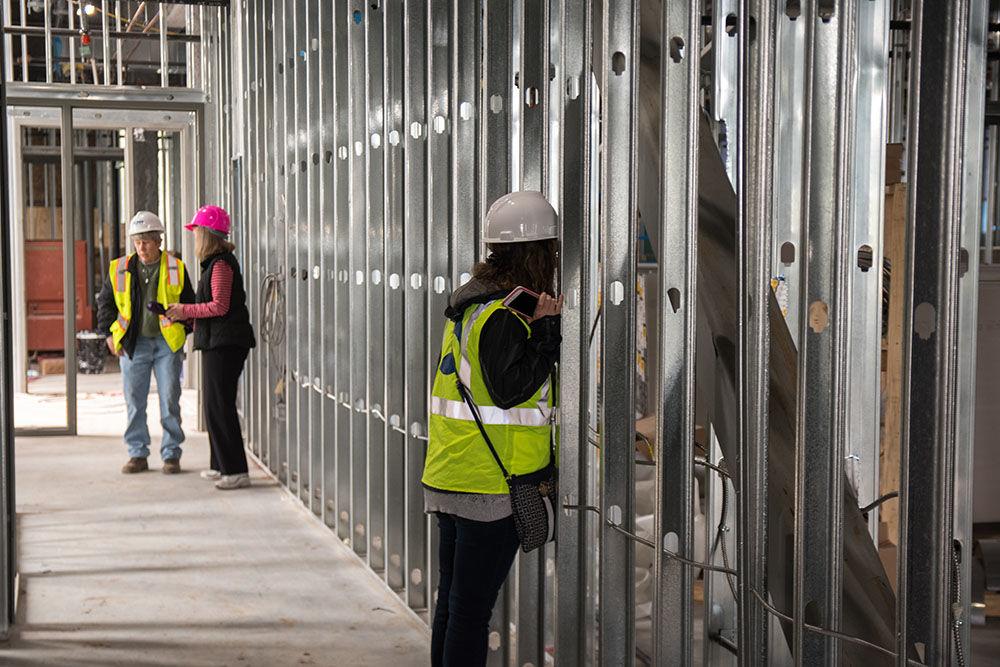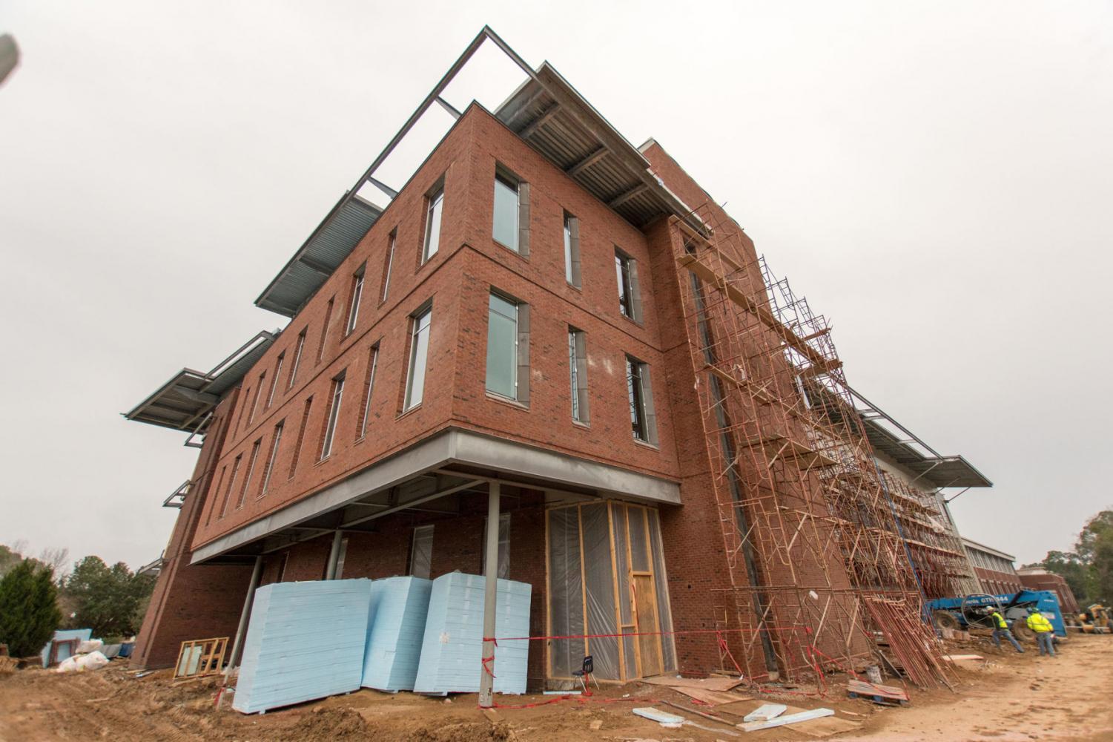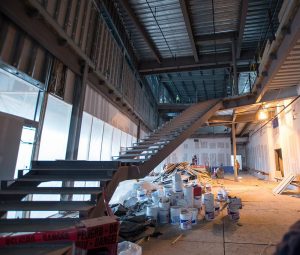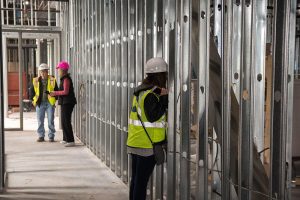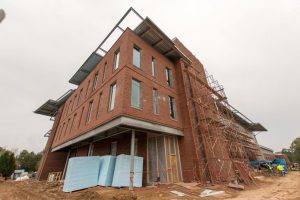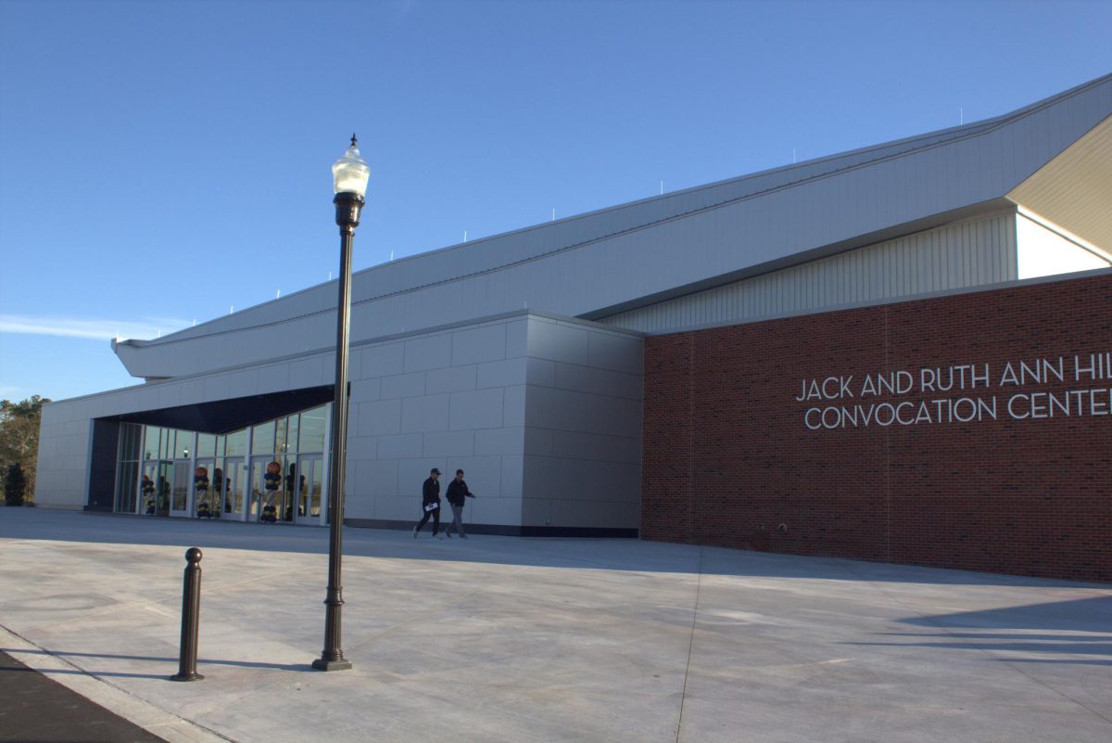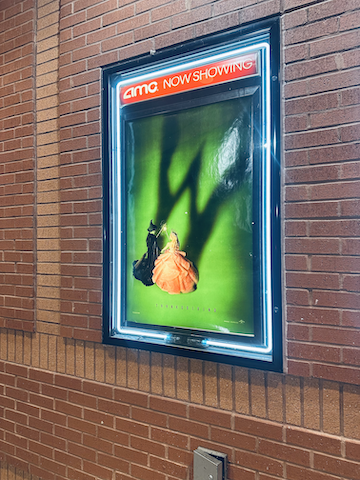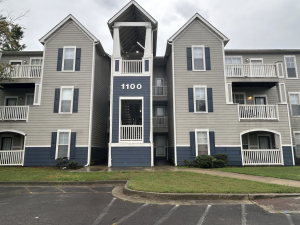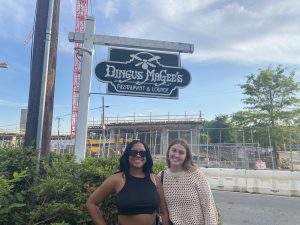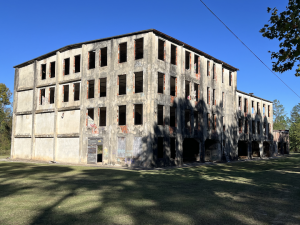A look inside the new Interdisciplinary Building
February 12, 2018
The School of Human Ecology toured the construction site of the new Interdisciplinary Building on Feb 9.
Along with the School of Human Ecology, the three floor building will house history, foreign languages and international studies.
All courses are currently held in temporary buildings constructed in 1994 according to the Facilities Planning, Design and Construction website.
The tour was led by Super Intendant Clarence Satchell, Project Manager Warren Holland and Project Manager Sandra Wilkinson.
Visitors were able to get close look at first and third floors of the new building.
First floor
Upon entering the main lobby, visitors saw a large monumental stairwell that went up to the building’s second floor.
“What you’re seeing in here is a lot of what it’s going to look like,” Holland said. “It’s going to be a lot of exposed structure.”
The first floor will house the building’s only lecture hall with projector screens and acoustic panels.
In addition to the lecture halls, the first floor will house classrooms and faculty offices.
At the entrance facing the pedestrium is an open area where students and faculty will be able to sit and relax.
Painting will begin on the first floor within the next two weeks, Satchell said. The standard color of the building will be creamy with accents of green.
Second floor
Although the tour group did not visit the second floor, Wilkinson said that the history and foreign language departments will be housed primarily on the second floor.
“Their office space will be over here and they’ll be able to utilize any of the classrooms,” Wilkinson said.
The building will also house a Makerspace workshop area for the history department and oral history interview areas.
A critique space will also l be on the second floor to display student work.
Third floor
The third floor will be home to the interior design, fashion merchandising, and culinary arts.
The floor will include:
-
Two sewing labs
-
Two food labs
-
One computer lab
-
One print and drafting lab
Addie Martindale, Ph.D., fashion merchandising and apparel design professor, said she looks forward to the benefits students will have in the new building.
“We’ll have more space to work,” Martingale said. “Right now we’re in a temporary building over on Forest Drive. So, we’ve been kind of in a space that wasn’t really designed to be an apparel lab. “
Unisex restrooms
{{tncms-inline account=”George-Anne News” html=”<blockquote class="twitter-tweet"><p lang="en" dir="ltr">The new building will include unisex bathrooms, which will become standard at GS <a href="https://t.co/a3EpgLRChC">pic.twitter.com/a3EpgLRChC</a></p>&mdash; George-Anne News (@GeorgeAnneNews) <a href="https://twitter.com/GeorgeAnneNews/status/962031571946663936?ref_src=twsrc%5Etfw">February 9, 2018</a></blockquote>” id=”https://twitter.com/GeorgeAnneNews/status/962031571946663936″ type=”twitter”}}
Unisex bathrooms are becoming standard at GS, Wilkinson said.
Each of the three floors will have a unisex restroom in addition to men’s and women’s restrooms.
“I do know that [unisex restrooms] are one of those things that is continuously growing” Satchell said.
Building completion
The tour concluded with the School of Ecology in high hope for the new building.
“This is going to be a great change for the School of Ecology,” Sharon Wilson, school of ecology admin assistant, said.
The building is scheduled to be complete in mid-July.


