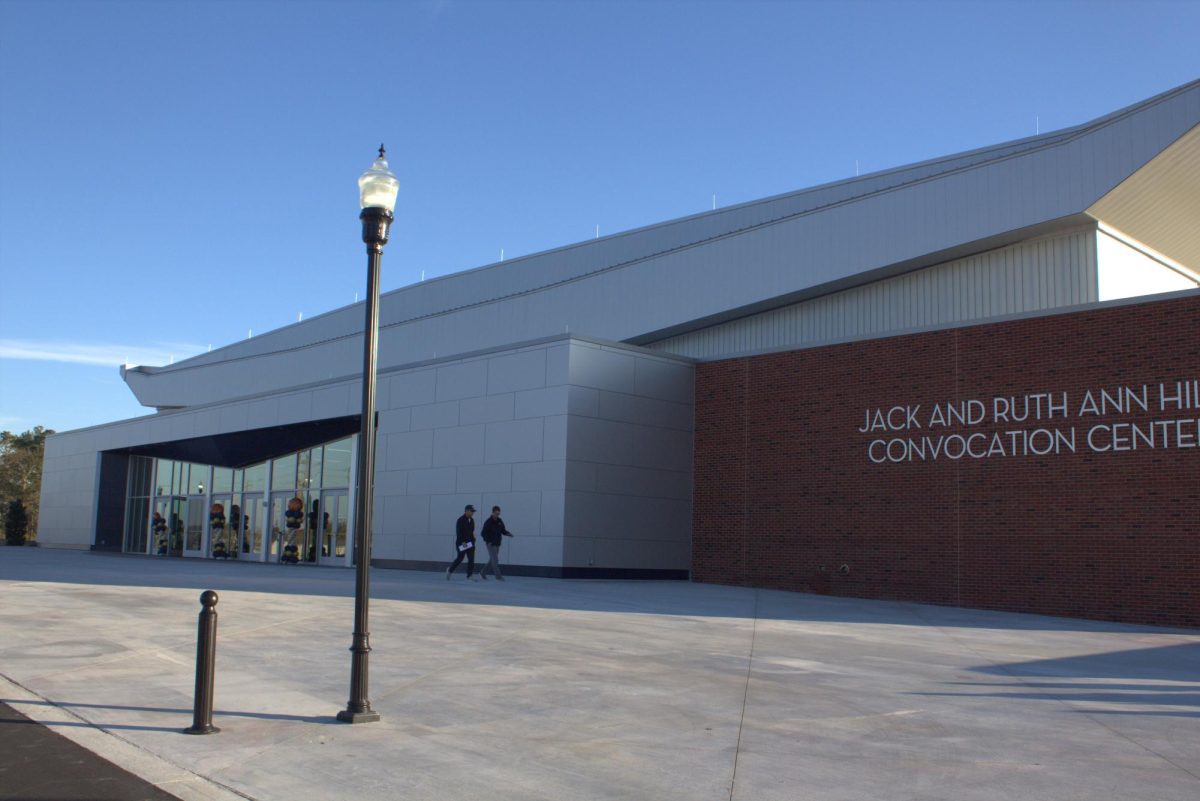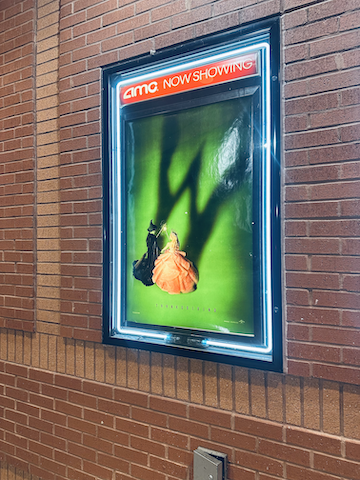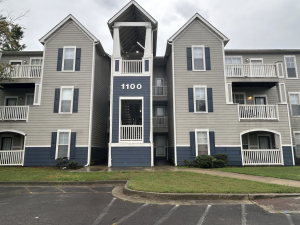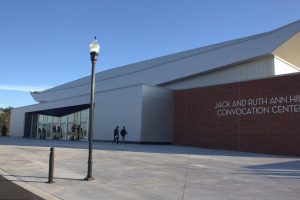From the ashes: Neglected local building gets a second chance
November 8, 2016
A variety of graffiti is scrawled across the walls. You have to watch your step and avoid stepping on debris or into empty elevator shafts.
You can hear noises from the ground echo on the top floors. By all appearances, the building seems abandoned. Reality proves otherwise.
Former Georgia Southern student Scott Taylor purchased the Packinghouse, one of Statesboro’s most well-known historical and reportedly haunted structures, in 2015.
Many of Taylor’s academic and professional experiences helped form his interest in Georgia real estate and in particular, the Packinghouse.
The man behind the building
Before attending GS, Taylor was a real estate agent and used to flip houses. He eventually got into doing real estate investments, which included buying rental properties.
His interest in real estate persisted while he went to GS from 2009 to 2012 for his bachelor’s degree in international studies. Later in 2012, Taylor relocated to Charles University in Prague, Czech Republic, to pursue a post-graduate certificate in linguistics.
The next year, he moved back to New York City and earned his master’s degree in international relations at the City College of New York. He then worked for entities including the Colin Powell Center and the U.N.
He likes to be involved in various jobs, including teaching political science at GS, which he is doing this semester. As well, he teaches foreign policy and international law at Yale during the summer. He will also be getting his UN advisory credentials renewed for two years, which could add to his traveling.
Taylor came back to Statesboro in 2015 because he was looking for condos that he could buy, renovate and rent out to people. Statesboro had a prime real estate climate. He conducted a market analysis to help find suitable apartment properties and noticed the Packinghouse was for sale.
“I think [I wanted to buy it] once I got to the second floor and saw how well things were preserved, how high the ceilings were and all the detail from the original construction,” Taylor said.
Taylor’s purchase of the Packinghouse also included a 1900 Victorian craftsman-style house on the property and 23 additional acres of land.
At first glance, the former meatpacking factory may look structurally unsound. After further inspection, Taylor discovered the exact opposite.
“Structurally, it’s been untouched for 100 years, which is amazing. That was the main concern when I was looking at it, that it had good bones and that it could be preserved,” Taylor said.
Taylor revealed that the most challenging part of the project has been cleaning out debris from the place.
“People have been coming in this building for about 100 years. The dirt and dust has collected…the trash, the beer bottles…you have to go floor by floor, room by room and clean and sort of bring everything back,” Taylor said.
Packinghouse 2.0
Many of the building’s features, such as the polished concrete floors, exposed brick and elevator shafts are difficult to find in properties like condos. Part of the appeal for Taylor was the design challenge.
He wants to convert the Packinghouse into 27 custom apartments. Part of why he does not want more apartments is because of the features he wants to add in each apartment.
“I plan for all of the apartments to have nice cabinetry, nice appliances and certain things that are hard to find in Statesboro…double vanities, walk in tile showers with rainfall shower heads, …king-size beds,” Taylor said.
Another reason why Taylor wants to limit the apartment number is due to building code. Proper ingress and egress is a big part of local building code, and the staircases inside the building are not up to 2016 code.
“If I were to put a ton of people in this building, it changes the way everything has to be built,” Taylor said.
To solve that problem, Taylor would like to build a wide stairwell on the exterior of the building. Additionally, he would like to install a freight elevator independent of the existing elevator shafts.
Perhaps the most challenging aspects of the building in terms of utility were the three 50-foot-tall elevator shafts. Taylor’s solution is to suspend large swirl cage filament bulbs with nylon electric cables in the shafts and enclose the display in plexiglass.
“They’ll basically look like floating orbs at all different heights throughout the shaft. Then, in the bottom, we’ll actually land mirrors, so when you look down, the reflection of the mirror makes it looks like it is twice as big,” Taylor said.
He also wanted to preserve the old peanut silo and the car shop areas which were add-ons to the Packinghouse by previous occupants. The garage area, where the car shop was in the ‘80s and ‘90s, will be the site of a fitness center for the complex. The shipping bay for the Packinghouse will be converted into an outdoor patio.
The apex
All it takes is walking into the charred room on the fourth floor of the Packinghouse to reveal its history.
The meatpacking factory opened in 1917 and was only open for three years before fire ravaged the boiler room in 1920. Ash still coats the floor much in the same way heavy snow would cover a person’s yard.
“There used to be giant timbers hanging between these joints, metal brackets, and you see that one [over there]. It kind of survived,” Taylor said, pointing to a timber engulfed in ash. “Coal would’ve been fed through those two openings at the bottom [of the wall], and the boiler would’ve had exhaust pipes that would’ve gone out the top.”
Taylor voiced his intrigue as to how he felt about cleaning up a fire that is almost a century old.
“It’s really interesting to be cleaning up after a fire that happened almost 100 years ago. I think that’s a testament to how traumatic it was to the people involved in this business,” Taylor said.
As disarrayed as the former boiler room appeared, Taylor explained that it was more clean of debris than not. It is perhaps symbolic, then, that a part of the building so integral to its history would become its penthouse apartment.
“The space didn’t make sense to break up into multiple apartments, just because of how it’s laid out. This will be my Statesboro apartment. I’m transient [due to the nature of his jobs] depending on the time of the year,” Taylor added.
Reconciling history and lore
Miranda Hazelwood, a senior history major at GS, has been assisting Taylor with gathering information about the Packinghouse for the past year. She has been friends with Taylor for a while and saw this opportunity as a way to get experience with handling public history, an area she wants to pursue in graduate school.
Hazelwood explained why a fire on the top floors of the building completely disabled its factory operations.
“So much of the equipment was in the third and fourth floors, and it was so damaged that they literally couldn’t operate. You’d need the boiler room to be functional to operate the building,” Hazelwood said.
She has been able to decipher the Packinghouse’s history from its legend. It is still a work in progress, since there are not as many records on the building, due to its prolonged vacancy.
Much of her research has dealt with the names surrounding the building. Brooks Simmons was the president of the Bulloch Packing Company.
“Everyone associates him with the [owner’s] story. Everyone’s like ‘Oh, the owner lost his fortune went crazy and then killed his employees and himself,” Hazelwood said. “He actually did lose his fortune, but he was most known for losing it from the bank he inherited from his father.”
Interestingly enough, the bank that Simmons inherited was the Bank of Statesboro, the building that currently houses the Averitt Center for the Arts.
“In less than 10 years, [Simmons] lost all of the money he’d invested into the Packinghouse, and then he lost all the money he invested in his bank [which closed in the wake of the 1929 market crash],” Hazelwood said.
Nobody from that era actually died in the Packinghouse. Unfortunately, Brooks Simmons did commit suicide in Atlanta in 1931. He was later buried in the Eastside Cemetery, located on Northside Drive West.
Inevitably, stories of some sort will linger about the Packinghouse, its employees , its owner (even though there was never one singular owner of the place) and its visitors.
“I imagine the legend will persist no matter what, which is fine. I think that the mystique of the building is part of its allure will make eccentric, artistic people want to call it home,” Taylor said.
Looking ahead
Taylor is hoping to host a ribbon cutting of the building next year, when the project has made further progress. As far as completely finishing the renovations, he estimates it will be at least a couple of years.
For more information, you can use Facebook. Hazelwood has set up a Facebook page called The Packinghouse Project to chronicle all of the developments concerning Taylor’s project.







