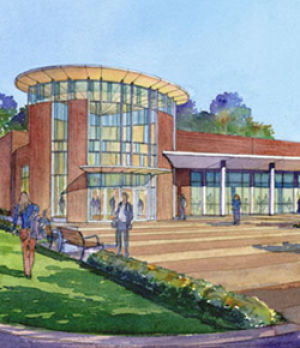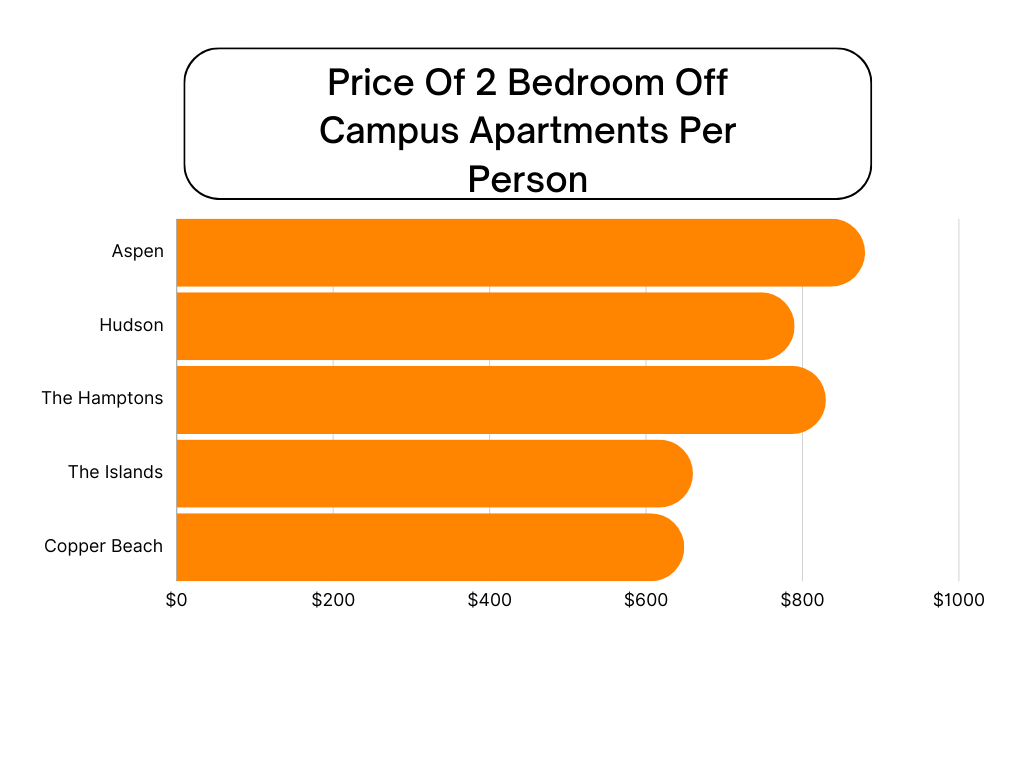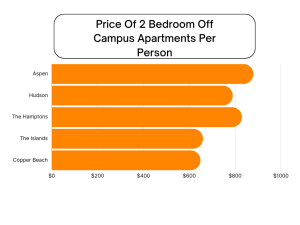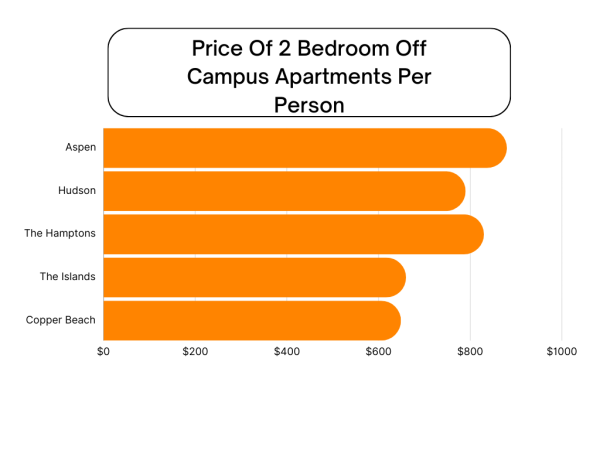Design of future Landrum revealed
November 8, 2012
Georgia Southern University recently released the Landrum Dining Center construction and design plans.
Landrum will include some of its former qualities, such as the post office, Administrative Coordinator of Eagle Dining Services Michael Murphy said.
“The new Landrum Hall will be a two-story, 74,685 square foot facility inclusive of dining area, post office, print shop, ID card center and auxiliary services offices,” according to a monthly project report issued by the Landrum Food Service in September.
This report projected the completion date of Landrum for summer of 2014, with a construction cost of $21,500,000 and a design cost of $2,499,713.
Edit: The completion date of Landrum has been pushed back to the fall of 2014.
Project architect of the physical plant Haroun Homayun referred The George-Anne reporter to Landrum construction project coordinator Billy Lane for information about what the new facility will actually contain.
Lane refused to comment on the progress of Landrum, saying, “No, actually you can’t” when asked if the reporter could ask questions about the design.
Porter Khouw Consulting, who is partnered with GSU for the project, released a PowerPoint presentation entitled, “We Should Have Thought of That!” presented by Director of Eagle Dining Services Jeff Yawn, which listed recommendations and possible features in the completed building.
The slideshow was a proposed plan for the new Lakeside and Landrum put together by Porter Khouw Consulting.
The presentation stated:
The dining style in Landrum should include a mix of made-to-order and self serve options, as well as a variety of foods.
The presentation listed a wood burning brick oven for pizzas and pastas, home-style entrees, an international foods station, which will include sushi, a deli, a salad and fruit bar and breakfast foods that would be served all day.
Recommendations included: free wireless access/data ports, flat screen TVs, upbeat background music, natural light, fireplace with soft seating and a variety of other seating options.
Lakeside Café could have seven different food stations, which are Pizza/Pasta, Home-style Foods, Hibachi station, Lakeside Grill, Deli & Tossed-to-Order salads, a Mexican station and a soup/salad Bar.
Both Landrum and Lakeside Café could have energy efficient equipment, such as dual-rinse features in dishwashers and LEED design elements.
Landrum could extend its hours to accommodate for student class schedules and could feature Anytime Dining. This type of dining will allow students to come in as often as they want, and use as many meal plans as they need throughout the day.
This will eliminate missed meals and provides the ultimate flexibility in dining options, according to the presentation.
Although students can only use their meal plans at Landrum or Lakeside Café, these facilities will be contemporary and inviting state-of-the-art dining venues with an expanded menu variety and selection.
“Cash (and) credit methods of payment will remain but meal plan holders will use their ID cards to access dining unlimited throughout the day,” according to the presentation.
Brittany Smith, junior marketing major, said she wishes she could be here for the opening but is happy the university is renovating the dining facilities.
“The old facilities were too outdated, at least Landrum was, so I never really ate at them,” Smith said. “So I’m happy for future students who will have better food options and places to eat.”
The Physical Plant was not available to comment.
Auxiliary Services was not available to comment.







